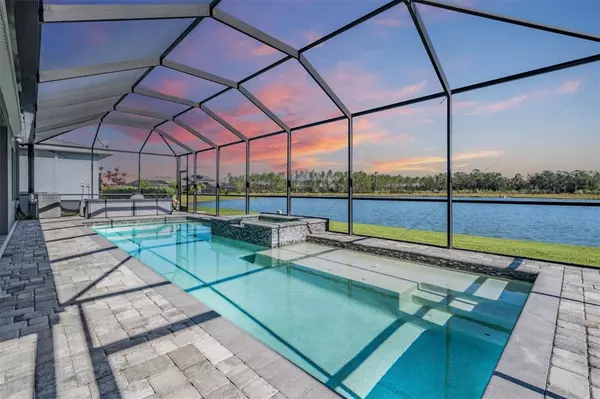4 Beds
4 Baths
3,163 SqFt
4 Beds
4 Baths
3,163 SqFt
Key Details
Property Type Single Family Home
Sub Type Single Family Residence
Listing Status Active
Purchase Type For Sale
Square Footage 3,163 sqft
Price per Sqft $312
Subdivision Bexley South Prcl 4 Ph 2
MLS Listing ID TB8322772
Bedrooms 4
Full Baths 4
HOA Fees $394
HOA Y/N Yes
Originating Board Stellar MLS
Year Built 2019
Annual Tax Amount $10,669
Lot Size 7,405 Sqft
Acres 0.17
Property Description
Featuring an extensive array of amenities, the community boasts 10 miles of scenic fitness trails, multiple resort-style pools, several playgrounds, state-of-the-art fitness facilities, and more. Just outside of the Bexley main entrance is the Veterans Expressway. Offering swift access to all of Tampa within minutes. Additional features include a 3-car garage, elevated ceilings, Lanai pre-wired for outdoor kitchen, laundry room cabinets, countertop and sink, kitchen cabinet crown molding, 8 ft barn doors to den and a paver driveway. Move-In ready! Come make this your next home!
Location
State FL
County Pasco
Community Bexley South Prcl 4 Ph 2
Zoning MPUD
Interior
Interior Features Ceiling Fans(s), Crown Molding, Eat-in Kitchen, Open Floorplan, Primary Bedroom Main Floor, Solid Surface Counters, Walk-In Closet(s), Wet Bar
Heating Gas
Cooling Central Air
Flooring Tile
Fireplace false
Appliance Built-In Oven, Dishwasher, Disposal, Dryer, Microwave, Range, Refrigerator, Tankless Water Heater, Washer, Water Purifier, Water Softener, Wine Refrigerator
Laundry Laundry Room
Exterior
Exterior Feature Irrigation System, Rain Gutters
Garage Spaces 3.0
Pool Salt Water
Utilities Available Cable Connected, Natural Gas Connected
View Y/N Yes
Roof Type Shingle
Attached Garage true
Garage true
Private Pool Yes
Building
Story 2
Entry Level Two
Foundation Slab
Lot Size Range 0 to less than 1/4
Builder Name West Bay
Sewer Public Sewer
Water Public
Structure Type Block,Stucco
New Construction false
Schools
Elementary Schools Bexley Elementary School
Middle Schools Charles S. Rushe Middle-Po
High Schools Sunlake High School-Po
Others
Pets Allowed Yes
Senior Community No
Ownership Fee Simple
Monthly Total Fees $65
Acceptable Financing Cash, Conventional, FHA, VA Loan
Membership Fee Required Required
Listing Terms Cash, Conventional, FHA, VA Loan
Special Listing Condition None

"Molly's job is to find and attract mastery-based agents to the office, protect the culture, and make sure everyone is happy! "






